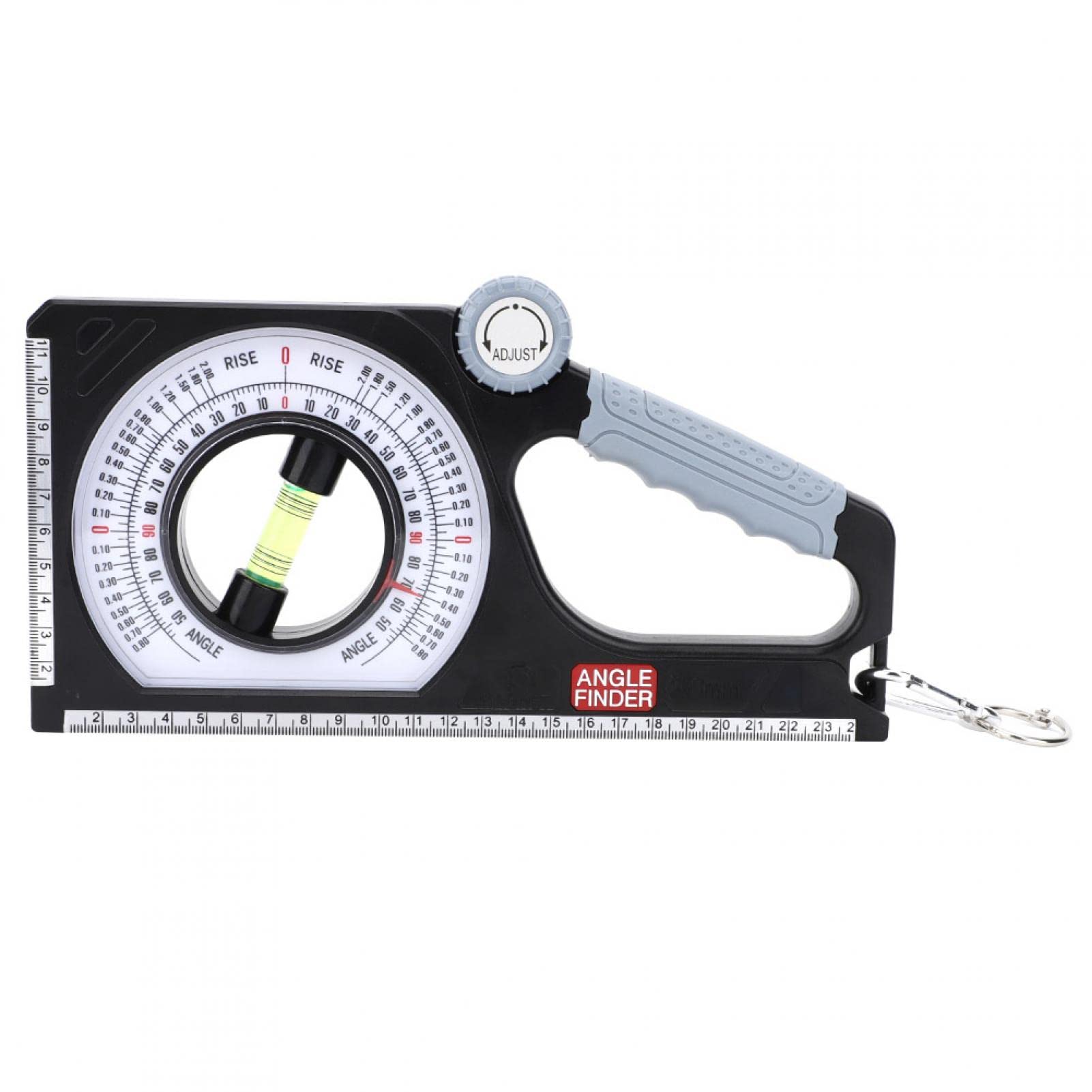🏚️ Barn Roof (Gambrel) Calculator
Estimate gambrel roof geometry, ridge height, lower and upper rafter lengths, frame counts, roof surface area, and 4×8 sheathing coverage
This barn roof calculator provides geometric planning for
classic gambrel roof designs — used in barns, sheds, and lofted garages.
Enter your building width, length, and desired slopes to calculate ridge
& break heights, rafter lengths, number of trusses, and sheathing.
Note: This tool is for estimation and visualization only — not a
structural engineering calculator.
Results will appear here
🔧 Recommended Roofing Tools & Supplies
Disclosure: This section contains affiliate links. As an Amazon Associate, we earn a small commission from qualifying purchases — helping us keep SmartRoofingCalculator free to use.
📌 Enter width, length, lower & upper pitches, break %, overhang, and spacing.
💡 Tip: A 30′-wide barn with 8:12 lower and 4:12 upper pitch gives about a 10.5′ ridge height.
🔧 Recommended Roofing Tools & Supplies
✅ Best Practices for Designing Gambrel Roofs:
• Keep lower slope steeper (7–10:12) for wall clearance.
• Place break point around 35–45% of half-span for balanced shape.
• Ensure adequate ridge ventilation to prevent condensation.
• Use structural gussets or metal plates at the break joint.
• Sheathing area ≈ total roof surface ÷ 32 for 4×8 panels.
• Always verify local snow & wind load code compliance.
• Consult an engineer for load-bearing designs before framing.





