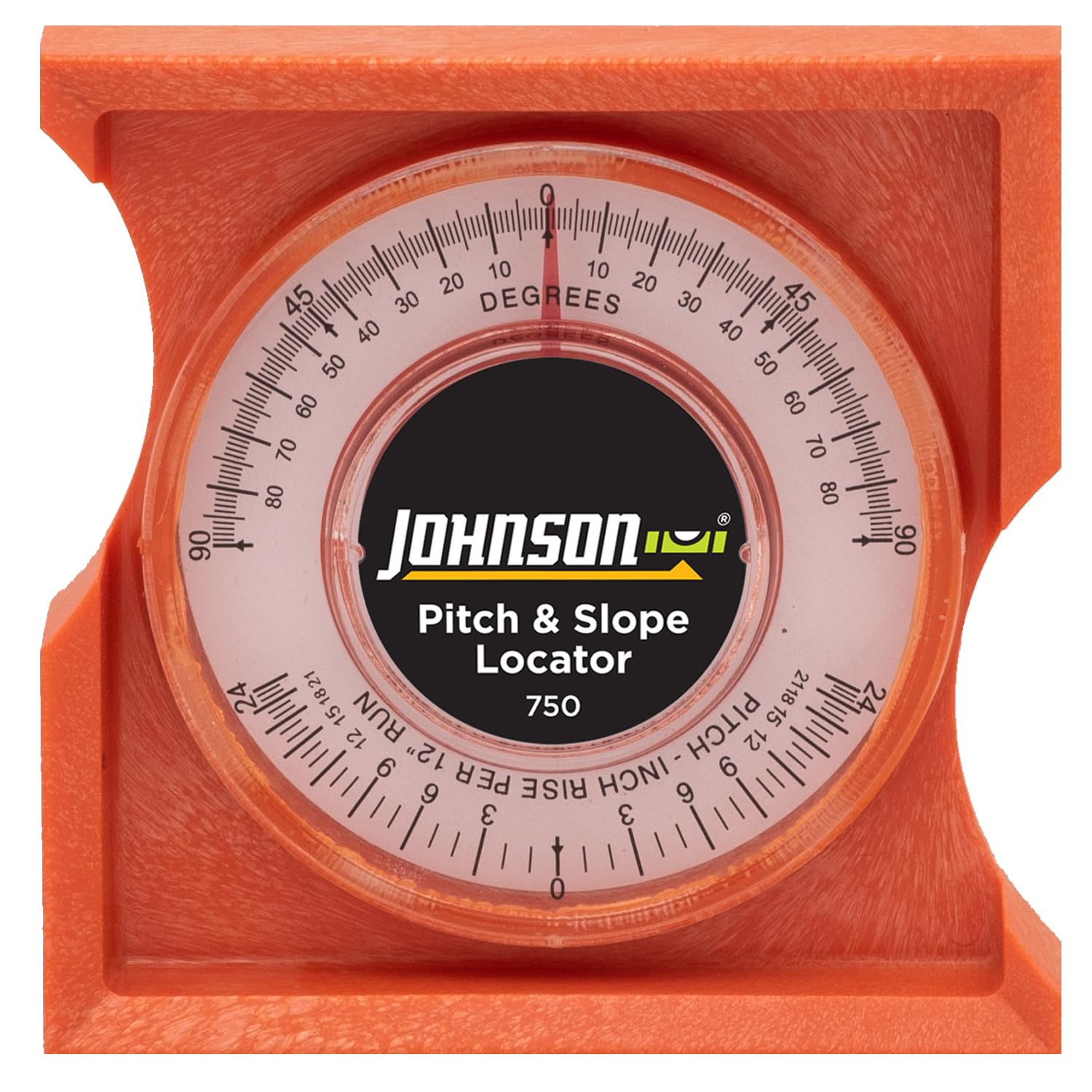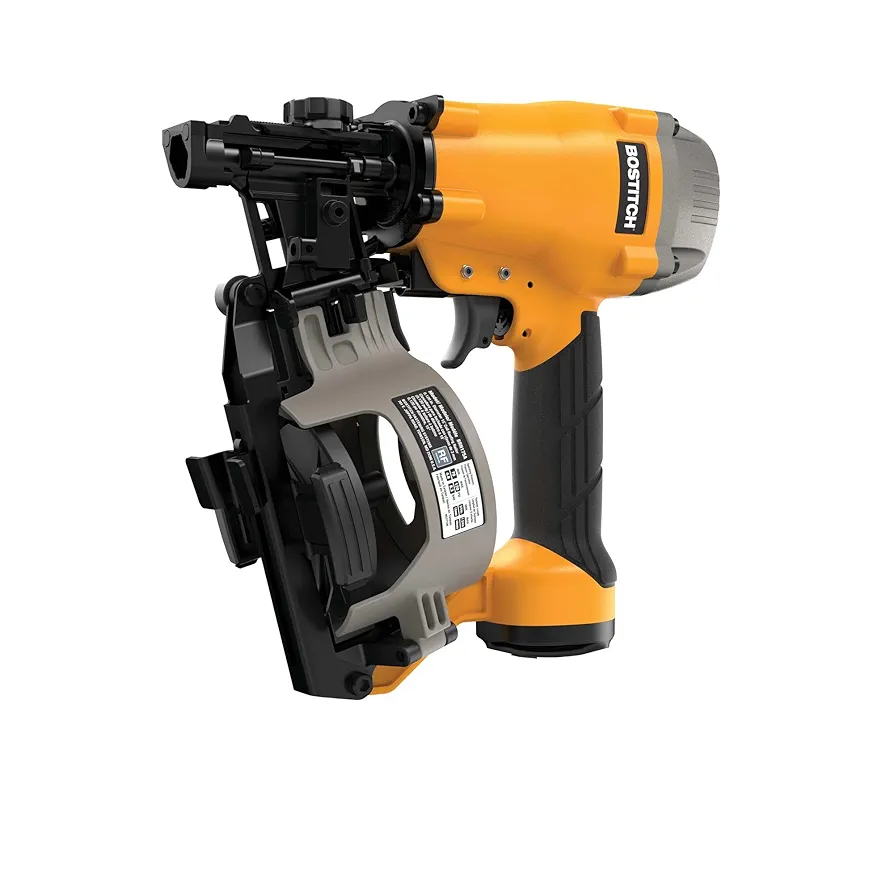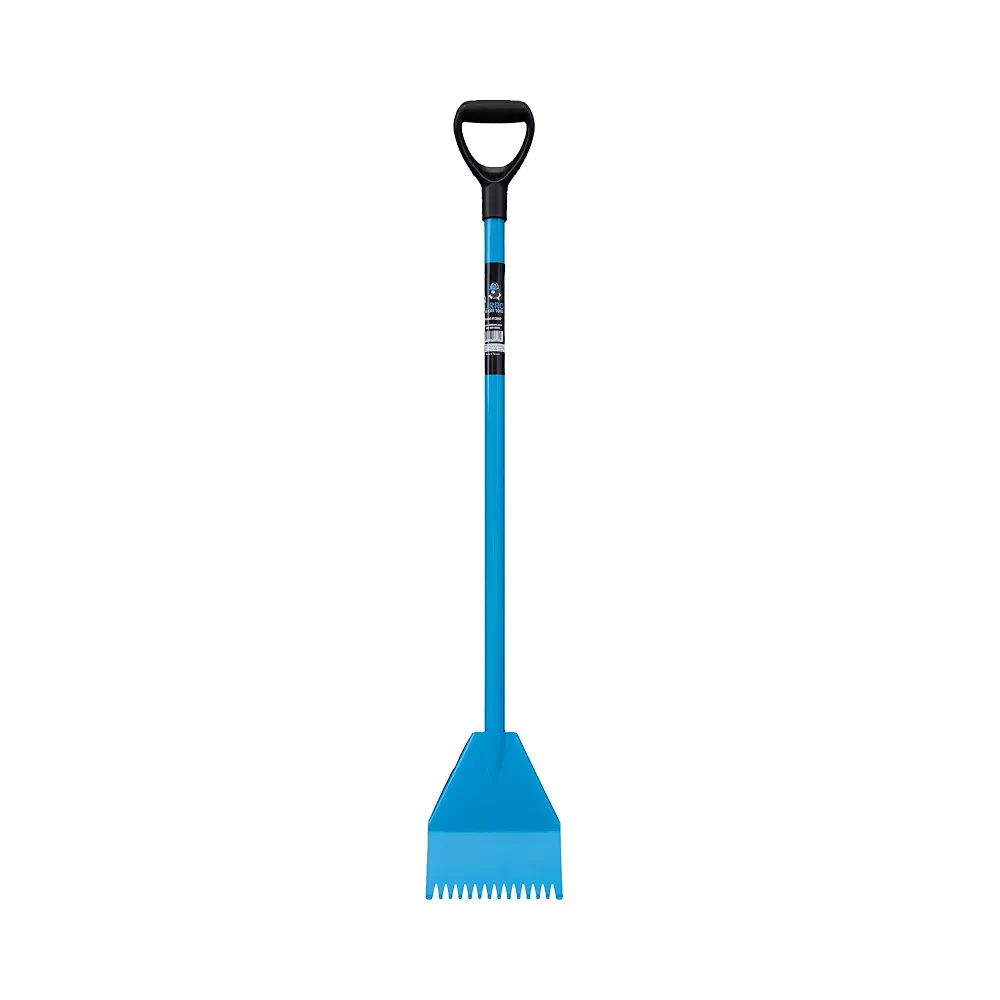📏 Drip Edge Length Estimator – Roofing Drip Edge Calculator
Figure out exactly how many feet of drip edge you need for your roof — including eaves, rake edges, overlaps, and waste.
Enter your roof dimensions and we’ll calculate total linear footage, recommended overage, estimated number of pieces, and optional material cost. This is the same basic process used by roofers when they order metal edging before a tear-off or new install.
Drip Edge Calculator
We’ll calculate total drip edge for: eaves (horizontal edges) and rakes (sloped edges), then add a smart waste buffer so you don’t come up short.
Result will appear here
💡 Tip: Always add 5–15% extra for overlaps and cuts.
📐 Roof size status will appear here after calculation.
🔧 Recommended Roofing Tools & Supplies
Disclosure: This section contains affiliate links. As an Amazon Associate, we earn a small commission from qualifying purchases — helping us keep SmartRoofingCalculator free to use.
🧮 Drip Edge Length Formula & Example
To calculate total drip edge, measure both eaves and rakes on your roof. Then apply a waste factor for cuts and overlaps.
Total Drip Edge (ft) =
( (Roof Length × 2) + (Roof Width × 2) ) × (1 + Waste % ÷ 100)
📘 Example Calculation
A 40 ft × 30 ft roof with 10% waste requires:
- 2 × 40 ft (eaves) = 80 ft
- 2 × 30 ft (rakes) = 60 ft
- Total = 140 ft × 1.10 (waste) = 154 ft
- 154 ÷ 10 ft per piece = 15–16 pieces
Always round up — having one extra stick is cheaper than a special trip back to the store.
🛠️ How to Install Roof Drip Edge Correctly
Installation order matters. Improper placement can trap water behind fascia boards or under shingles.
- Start with eaves first — drip edge goes under the underlayment.
- Then install drip edge on rakes — it goes over the underlayment to block wind-driven rain.
- Overlap pieces 2 inches minimum and nail every 10–12 inches using corrosion-resistant nails.
- Keep nails ½ inch from the outer edge to avoid deforming the lip.
- Seal joints with roof cement on low-slope roofs.
Pro Tip: Painted drip edge should match the fascia or gutter color for a clean finish.
💲 Drip Edge Cost Breakdown
Drip edge is usually sold by the 10-ft stick, and pricing varies by material and finish. Here’s a quick estimate:
| Material | Avg Cost / 10 ft | Notes |
|---|---|---|
| White Aluminum | \$5 – \$9 | Most common residential type |
| Galvanized Steel | \$8 – \$12 | Stronger for high-wind zones |
| Copper | \$25 – \$40 | Luxury finish / long lifespan |
| Custom Bent Metal | Varies | Fabricated on-site with brake metal |
Don’t forget nails (\$10–\$20 per box) and sealant (\$5–\$10 per tube) if required by slope or climate.
⚠️ Common Drip Edge Mistakes to Avoid
- Installing drip edge only on eaves — both eaves and rakes are required by code.
- Putting underlayment on top of eave drip edge — water can wick behind fascia.
- Forgetting overlaps — butt-jointed pieces create gaps where water enters.
- Using steel nails on aluminum drip edge — causes galvanic corrosion and staining.
- Not accounting for rake angles — steep roofs need slightly longer rake coverage for the same horizontal dimension.
- Skipping paint touch-ups on cut edges — this can rust fast in humid zones.
🔁 When to Replace Drip Edge
Most metal drip edge lasts 20–40 years, but exposure to salt, ice dams, and roof repairs can shorten its life. Replace your drip edge if you see:
- Visible rust or corrosion on edges
- Peeling paint or oxidation bubbles
- Water stains under fascia boards
- Loose sections pulled by wind or ice
- Gutter replacement projects (open edges expose flashing)
Regular inspection during gutter cleaning helps catch damage early and prevent rot.
❓ Frequently Asked Questions
What is a drip edge?
A thin metal flashing installed along roof edges to direct rainwater into gutters and prevent rot along fascia and decking.
Where should drip edge be installed?
Along all eaves and rakes of the roof — under underlayment at eaves, over it at rakes.
How much overlap between pieces?
At least 2 inches.
Is drip edge required by building code?
Yes — most U.S. states under the IRC require drip edge at both eaves and rakes for new roof installations.





