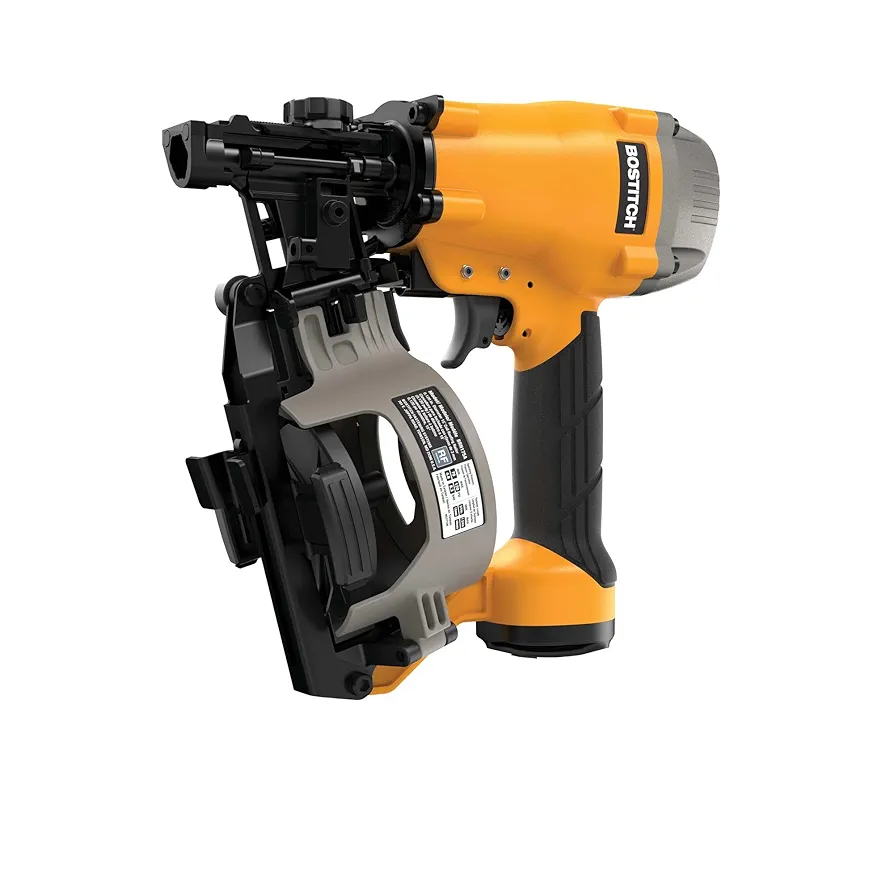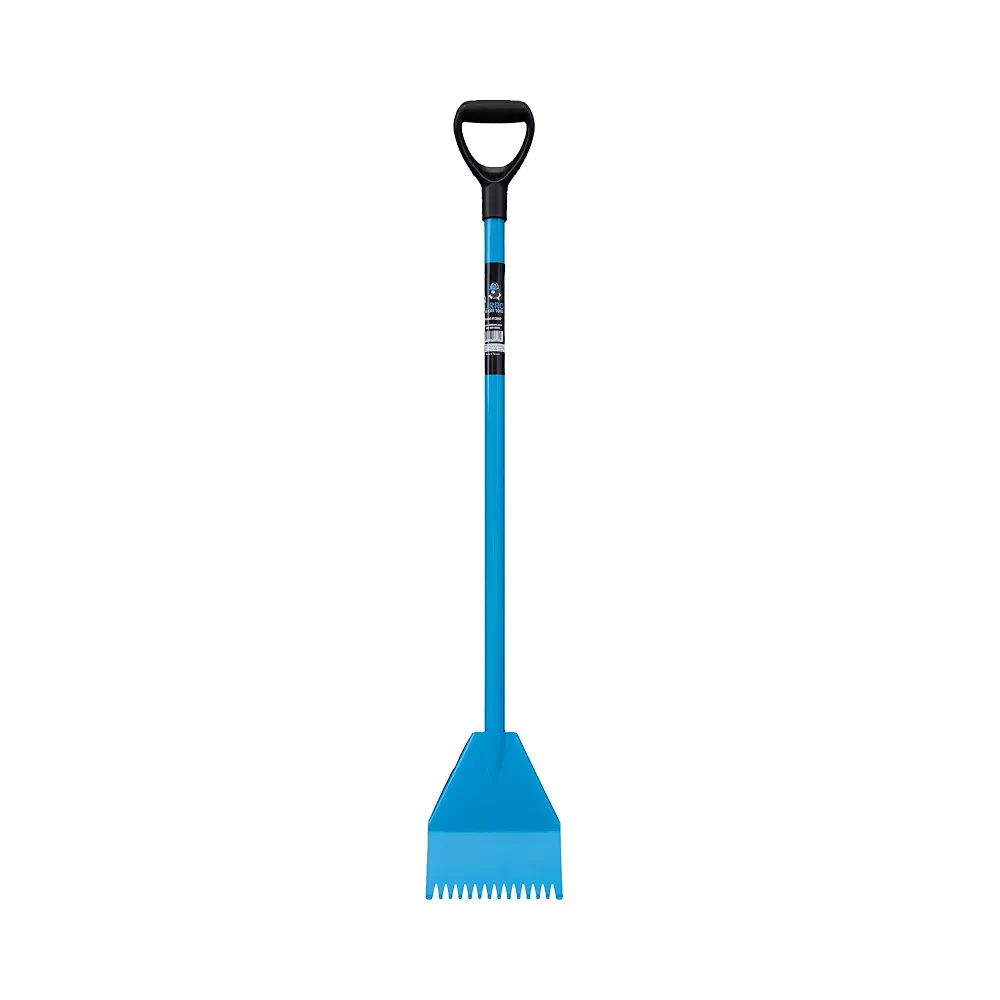🪵 Roof Sheathing Calculator – Plywood Sheet Estimator & Roof Deck Calculator
Calculate plywood/OSB sheets needed for roof decking from area, sheet size, and waste — plus weight & delivery planning
Try our roof sheathing calculator—also useful as a roof deck or roofing sheet calculator—to estimate how many sheets you’ll need for your project.
Enter your roof area (sq ft), standard sheet size (e.g., 4×8), optional thickness for weight, and waste buffer. The tool outputs sheet count and weight estimates with contextual guidance for ordering, staging, and delivery. Use the tips below as a roof sheathing estimator and a roof decking material calculator to compare plywood vs OSB.
Result will appear here
💡 Tip: Most roof sheathing uses 4×8 ft (32 sq ft) sheets.
📐 Contextual advice will appear here after calculation.
🔧 Recommended Roofing Tools & Supplies
⛰️ Quick Pitch Multipliers (surface / plan)
Multiply plan area by the factor to approximate roof surface area.
📊 Worked Examples
Example 1: Standard Gable, 4×8 sheets
Roof area = 1,600 sq ft, Sheets = 4×8 (32 sq ft), Waste = 10%
Base sheets = 1,600 / 32 = 50.0
With waste = 50.0 × 1.10 = 55.0 → Round up → 55 sheets
Weight (½"): ~2,475–2,750 lb total (see weight table).
Example 2: Hip Roof with Valleys, 4×9 sheets
Plan area = 1,300 sq ft, Pitch = 7:12 → multiplier ≈ 1.16 → surface ≈ 1,508 sq ft
Sheet area = 4×9 = 36 sq ft; Waste = 12%
Base sheets = 1,508 / 36 ≈ 41.9 → ×1.12 ≈ 46.9 → Round up → 47 sheets.
Example 3: Large Roof, OSB vs Plywood
Surface = 3,200 sq ft; 4×8 sheets; Waste 8%
Sheets = (3,200 / 32) × 1.08 = 108.0 → 108 sheets
If ½" plywood @ ~42–45 lb → 4,536–4,860 lb; OSB similar or slightly lighter depending on brand. Arrange boom delivery.
🔧 Recommended Roofing Tools & Supplies
Disclosure: This section contains affiliate links. As an Amazon Associate, we earn a small commission from qualifying purchases — helping us keep SmartRoofingCalculator free to use.
🧰 Material & Thickness Guide
- Plywood: Better moisture cycling, stiffer; premium cost.
- OSB: Cost-effective; performance improves with modern resins; avoid prolonged wetting.
- Common thickness: 1/2" (general), 5/8" (snow/wind), 3/4" (special spans or overlays).
- Edges: Tongue & groove recommended to reduce sag between rafters.
- Fasteners: Galvanized nails/screws; edges 6–8" o.c., field 12" o.c. (verify local code/manufacturer).
⚖️ Approximate Sheet Weights (per 4×8)
3/8" → ~30–35 lb
1/2" → ~40–45 lb
5/8" → ~50–60 lb
🚚 Delivery & Staging Plan
- ≤ 50 sheets: Pickup/box truck with two lifters; hand unload to sawhorses.
- 50–120 sheets: Request boom or forklift delivery; stage near eaves to reduce carry distance.
- 120+ sheets: Stagger delivery or schedule a lift window; avoid overloading truss bays.
- On-site storage: Keep stacks flat, elevated, covered, and ventilated; avoid ground contact.
✅ Best Practices
- Stagger long edges, break joints over framing; keep 1/8" gap between sheets (check manufacturer).
- Use T&G or blocking for unsupported edges.
- Follow span charts and local code for minimum thickness.
- Do not install saturated, swollen, or cupped panels.
- Fasten per schedule; increase fastening at perimeters/high-wind zones if required.
- Plan for ice & water membranes at eaves/valleys before underlayment.
❓ FAQ — Roof Sheathing & Plywood Sheets
How many sq ft does one sheet cover?
Standard 4×8 sheet covers 32 sq ft; 4×9 = 36 sq ft; 4×10 = 40 sq ft.
What thickness should I use?
1/2" for most, 5/8" for heavy snow/wind or wider spans; always verify code and span tables.
Is OSB acceptable?
Yes; economical and common. Plywood handles wet/dry cycles better. Keep OSB dry and covered.
How much waste should I add?
5–15% depending on complexity; more valleys/penetrations mean more waste.
Can I mix thicknesses?
Not recommended — maintain uniform stiffness. If overlaying, consult engineering.
How heavy is a sheet?
Approx: 3/8" ~30–35 lb, 1/2" ~40–45 lb, 5/8" ~50–60 lb per 4×8.
What is a Roof Sheathing Estimator?
A roof sheathing estimator converts roof surface area and sheet size into a sheet count with waste and optional weight planning.
What does a Roofing Sheet Calculator include?
A roofing sheet calculator factors sheet dimensions, coverage, waste, and thickness to yield sheet count and handling guidance.
How does the Roof Decking Material Calculator help?
A roof decking material calculator compares plywood vs OSB use/cost by adjusting coverage and waste.





