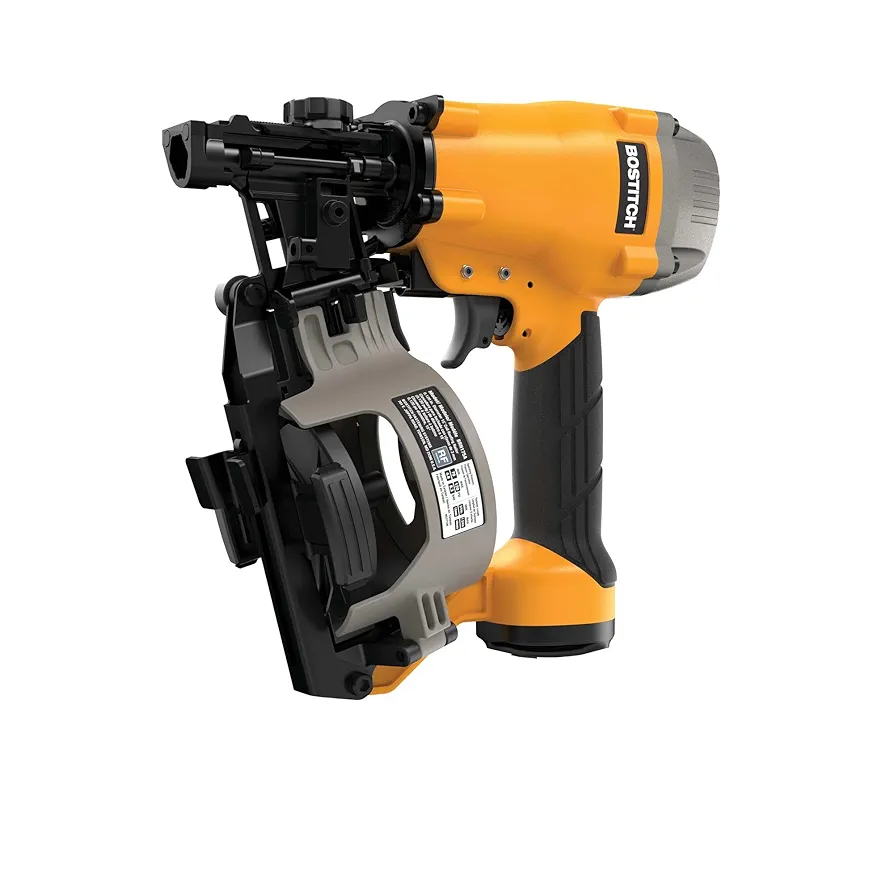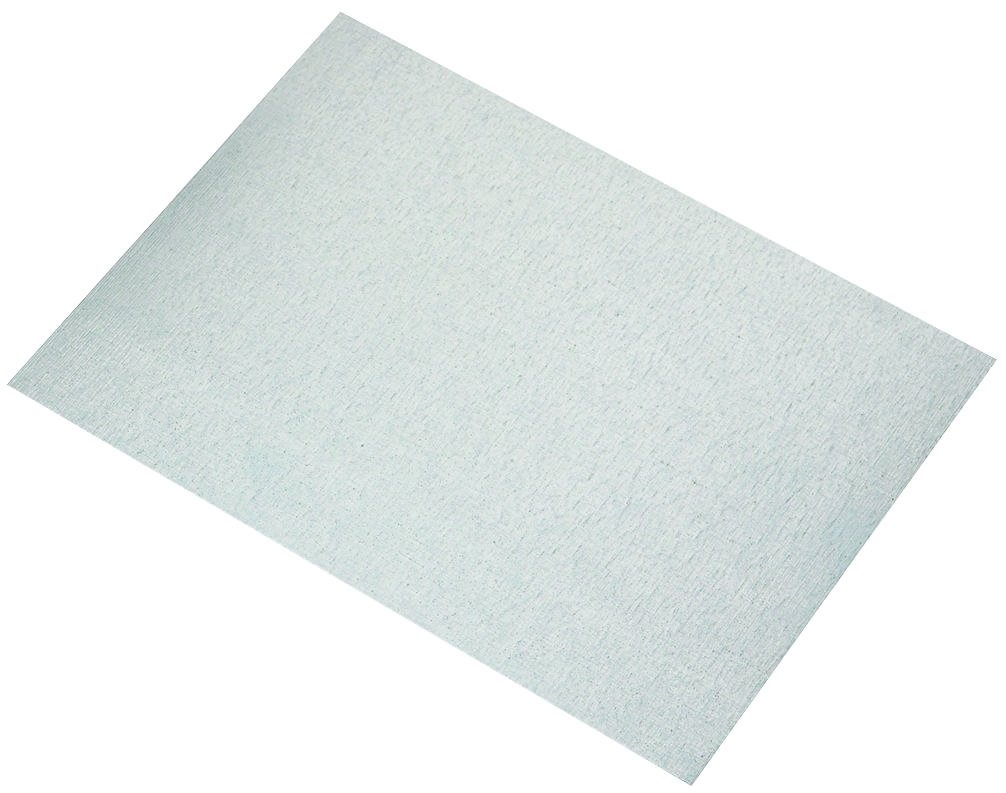🌬️ How Many Roof Vents Do I Need? – Roof Vent Estimator & Complete Guide
Calculate attic ventilation needs, estimate vent quantity, and balance intake vs exhaust using 1:150 or 1:300 code ratios. Includes examples, tips, and FAQs.
Attic ventilation keeps your roof system healthy by exhausting heat and moisture while drawing in fresh air at the soffits. If you’ve asked “how many roof vents do I need?” the short answer is: most codes require 1 square foot of net free ventilation area (NFA) for every 150 sq ft of attic floor area (the 1:150 rule). In specific conditions—typically when there’s a continuous vapor barrier on the warm side and balanced high/low venting—many jurisdictions allow the more lenient 1:300 ratio.
This calculator focuses on two things homeowners and pros care about: the total NFA required and the number of vents needed based on your product’s NFA rating (shown on packaging/spec sheets). We also include guidance to balance intake (low) and exhaust (high), common NFA presets (ridge vents per linear foot, box vents, soffit strips), and pro best practices for airflow and code compliance.
Good ventilation can lower attic temperatures by dozens of degrees in summer, reduce HVAC costs, help prevent ice dams in winter, and protect sheathing from condensation and mold. Poor ventilation can do the opposite— shortening shingle life and inviting moisture problems. Use the tool below, then skim the guide, examples, and FAQs to finish confidently.
✅ Balanced, code-aligned ventilation = cooler attics, drier framing, longer roof life.
📐 Roof Vent Estimator
Quick NFA presets (click to fill):
Result will appear here
🔧 Recommended Roofing Tools & Supplies
💡 Tip: Most roofs use the 1:150 code ratio (1 sq ft NFA per 150 sq ft attic).
📐 Guidance will appear here after calculation.
📖 Complete Guide to Attic Ventilation
Ventilation design has two pillars: total NFA and balance. Total NFA is determined by the code ratio (1:150 or 1:300). Balance means you provide roughly half the NFA at the eaves/soffits (intake) and half at the ridge/roof (exhaust). When intake is undersized, exhaust vents can pull conditioned air from the house or “short-circuit” by drawing air from nearby exhaust vents. A modest bias toward intake (e.g., 55–60% intake) helps.
1) Code Ratios Explained
- 1:150 – Provide 1 sq ft NFA for every 150 sq ft of attic area (most common).
- 1:300 – Typically allowed only with a vapor barrier on the warm side and balanced high/low venting. Always confirm locally.
2) Intake vs Exhaust
Intake (low) brings outdoor air in through soffits. Exhaust (high) lets warm, moist air escape through ridge or roof vents. Without sufficient intake, exhaust vents may draw air from other exhaust vents instead of from the eaves, reducing effectiveness.
3) Typical NFA Values
- Box/roof vents: ~40–100 sq in per vent
- Ridge vent: ~12–20 sq in per linear foot (product-dependent)
- Soffit strip: ~6–12 sq in per linear foot
- Round soffit vents: ~20–50 sq in each
4) Common Mistakes
- ❌ Using roof surface instead of attic floor area for code ratio.
- ❌ Providing exhaust vents without adequate intake.
- ❌ Ignoring NFA ratings on product specs.
- ❌ Blocking soffits with insulation or debris.
- ❌ Mixing too many exhaust types on one roof (can disrupt airflow).
📊 Worked Examples
Example 1: 1:150 Code, Box Vents
- Attic area: 2,000 sq ft → required NFA = 2,000 ÷ 150 = 13.33 sq ft NFA (≈ 1,920 sq in).
- Balance 50/50 → Intake ≈ 960 sq in, Exhaust ≈ 960 sq in.
- Box vent NFA = 60 sq in → Exhaust vent count ≈ 960 ÷ 60 = 16 vents.
Adjust for product NFA and layout; add intake to match.
Example 2: 1:300 Code, Ridge + Soffit
- Attic area: 1,800 sq ft → required NFA = 1,800 ÷ 300 = 6 sq ft NFA (≈ 864 sq in).
- Target split 55/45 → Intake ≈ 475 sq in, Exhaust ≈ 389 sq in.
- Ridge vent NFA = 18 sq in/ft → Exhaust LF ≈ 389 ÷ 18 ≈ 21.6 ft of ridge vent.
- Soffit strip NFA = 10 sq in/ft → Intake LF ≈ 475 ÷ 10 ≈ 47.5 ft of soffit venting.
Round up to available product lengths and ensure continuous paths.
Example 3: Large Attic with Mixed Intake
- Attic area: 3,200 sq ft at 1:150 → 21.33 sq ft NFA (≈ 3,072 sq in).
- 60/40 split → Intake ≈ 1,843 sq in, Exhaust ≈ 1,229 sq in.
- Intake: 4" rounds @ 28 sq in each → 1,843 ÷ 28 ≈ 66 vents distributed along eaves.
- Exhaust: mix of ridge (18 sq in/ft) + 6 box vents (60 each). Remaining exhaust NFA after ridge is filled with box vents.
Keep exhaust types simple where possible; continuous ridge often performs best.
🔧 Recommended Roofing Tools & Supplies
Disclosure: This section contains affiliate links. As an Amazon Associate, we earn a small commission from qualifying purchases — helping us keep SmartRoofingCalculator free to use.
✅ Best Practices from Roofers
- Provide slightly more intake than exhaust (e.g., 55–60% intake).
- Keep soffits clear using baffles where insulation meets the eaves.
- Prefer continuous ridge + continuous soffit on simple gables/hips.
- Use manufacturer NFA specs and local code guidance.
- Avoid mixing multiple exhaust styles that compete with each other.
- Inspect and clean vents annually; dust and nests reduce NFA.
- Seal attic air leaks; ventilation ≠ air sealing.
🖼️ Visualizing Vent Balance
The graphic below (placeholder) shows how total NFA divides between intake and exhaust and how different products (ridge vents by linear foot vs box vents by count) can achieve the same target. Matching intake to exhaust is as important as hitting the total.
[Bar/Donut Chart Placeholder: Required NFA vs Intake vs Exhaust]
🔧 Recommended Roofing Tools & Supplies
Disclosure: This section contains affiliate links. As an Amazon Associate, we earn a small commission from qualifying purchases — helping us keep SmartRoofingCalculator free to use.
❓ Frequently Asked Questions
What does “NFA” mean for roof vents?
NFA stands for Net Free Area—the effective open area of a vent for airflow. Product packaging or spec sheets list NFA per vent (sq in) or per linear foot.
How many roof vents do I need?
Use the applicable code ratio (1:150 is common). Compute required NFA, split it between intake and exhaust, then divide each side by your product’s NFA to get counts/lengths. This page’s calculator automates the math.
When can I use the 1:300 ratio?
Many codes allow 1:300 only when a Class I or II vapor retarder is installed on the warm side and the system uses balanced high/low venting. Always confirm with your local building department.
Do powered attic fans replace passive vents?
No. Fans can supplement exhaust, but you still need adequate intake and adherence to code NFA requirements. Fans without intake can depressurize the attic and pull indoor air from the house.
Can I mix ridge vents with box/turtle vents?
It’s usually better to choose one exhaust strategy. Mixing types can short-circuit airflow. If you must mix, design carefully and keep intake plentiful.
How do I prevent soffit blockages?
Use rafter baffles (chutes) at each bay so insulation doesn’t block airflow from eaves to attic.
What maintenance do vents need?
Annual inspection and cleaning. Remove nests, leaves, and dust; verify ridge and soffit openings remain clear.
🔗 References & Further Reading
- NRCA — National Roofing Contractors Association
- CertainTeed Ventilation Guides
- GAF Attic Ventilation Resources
- Owens Corning Ventilation Basics
- International Code Council (ICC)
Always follow local code and manufacturer instructions for your exact products.
🔁 Related Tools
- Roof Area Calculator — confirm attic size baseline.
- Roof Pitch Calculator — measurements and slope reference.
- Underlayment Estimator — rolls & overlaps.
- Ridge Cap Estimator — ridge/hip coverage planning.
👷 About & Editorial Standards
Prepared by the SmartRoofingCalculator Team (20+ years combined estimating & field experience). Reviewed against current manufacturer literature and common code guidance. Calculators are updated as standards evolve.
Last updated:








