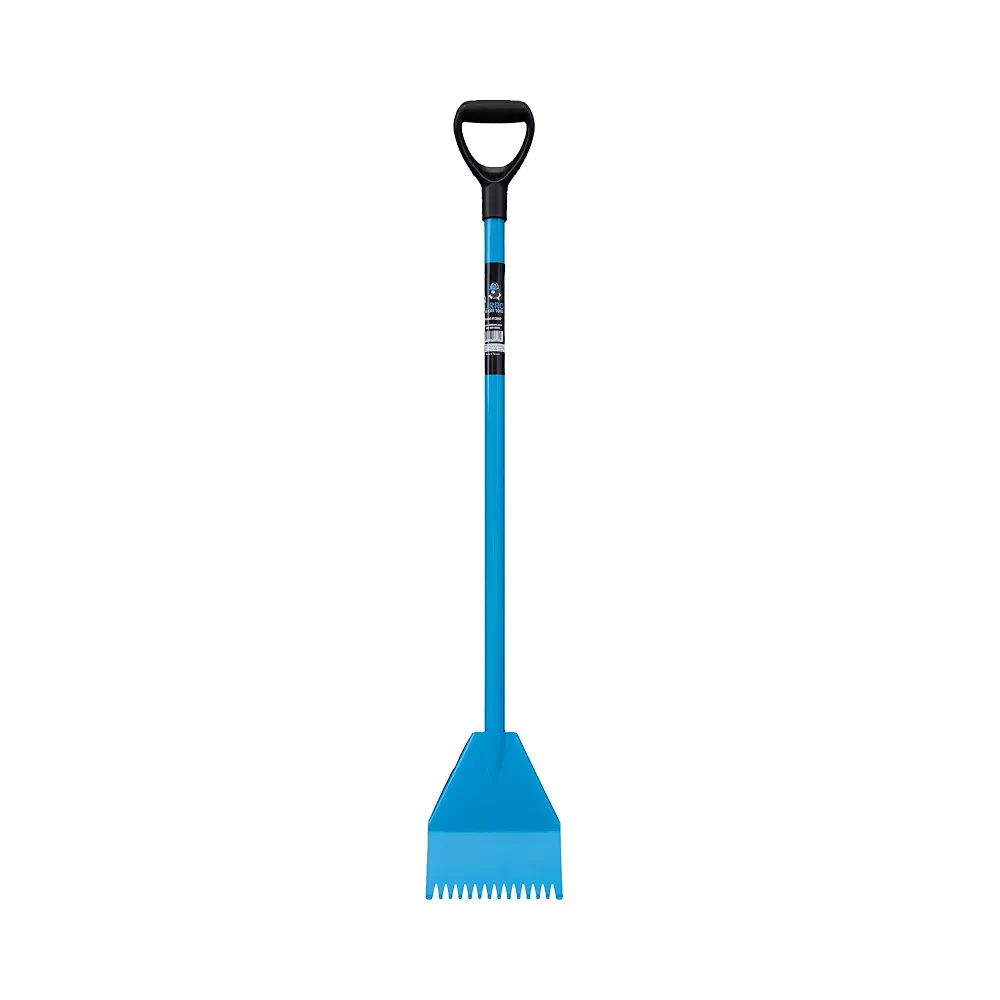📐 Roof Slope Calculator – Slope %, Angle (°), Ratio & Multiplier
Free online roof slope finder & roof slope percentage calculator also known as a roof gradient calculator — get slope %, angle in degrees, pitch ratio (rise/run), slope factor/multiplier, and ridge height
Enter your roof’s rise and run to calculate roof slope instantly. This tool doubles as a roof slope angle calculator, roof slope ratio converter, and a simple roof slope app you can use on any device.
You’ll get slope percentage, roof slopes in degrees, the pitch ratio (e.g., 6:12), the roof slope factor (multiplier), and optional ridge height from span. For a printable roof slope chart and roof slope diagram, see our full chart & diagram.
Enter the vertical rise in inches. Example: 6 means the roof rises 6 inches per 12 inches of run (a common roof slope standard). Standard run = 12 inches. You can change it if measuring differently or using a roof slope gauge. Enter the total building span in feet (gable-to-gable). Used to calculate ridge height for design or permitting.Result will appear here
🔧 Recommended Roofing Tools & Supplies
Disclosure: This section contains affiliate links. As an Amazon Associate, we earn a small commission from qualifying purchases — helping us keep SmartRoofingCalculator free to use.
💡 Tip: A 6:12 roof slope ≈ 26.6° and is a common roof slope standard in U.S. residential builds.
📐 Roof slope classification will appear here after calculation.
🔧 Recommended Roofing Tools & Supplies
Roof Slope Factor Chart (Common Ratios)
| Slope (rise:12) | Angle (°) | Slope % | Multiplier (Factor) |
|---|---|---|---|
| 3:12 | 14.036 | 25.00% | 1.0308 |
| 4:12 | 18.435 | 33.33% | 1.0541 |
| 6:12 | 26.565 | 50.00% | 1.1180 |
| 9:12 | 36.870 | 75.00% | 1.2019 |
| 12:12 | 45.000 | 100.00% | 1.4142 |
Multiplier = roof slope multiplier = √(1 + (rise/12)²). Use it to convert footprint to sloped area.
Need the complete roof slope factor chart? See the full chart & diagram.
✅ Best Practices & Guidelines:
• Roof slope definition: rise per 12 inches of run (e.g., 6:12).
• Roof slope formula: slope % = (rise ÷ run) × 100; angle in degrees = atan(rise/run) × 180/π.
• What is a low slope roof? Often < 3:12; requires special membranes and details.
• Roof slope 3/12: borderline low slope—check manufacturer instructions for shingles or use low-slope systems.
• Roof slope for shingles: manufacturers list minimums; many allow shingles ≥ 2:12 with special underlayment; verify locally.
• Roof slope for snow: steeper slopes shed snow better; design loads and climate matter.
• Slope roof gazebo: aesthetics + drainage; 4/12 to 8/12 is common for pavilion/gazebo designs.
• Roof slope cement/concrete: low-slope concrete roofs still need positive drainage—follow spec details for minimum slopes.
• Always verify your local code and product specs before finalizing roof slope design.
❓ Extended FAQ – Roof Slope & Design
Q: What is the roof slope calculator used for?
It converts rise/run into roof slope angles (degrees), roof slope ratios (e.g., 6:12), slope %, and the roof slope factor (multiplier). Think of it as a quick roof slope tool or app.
Q: Is there a roof slope minimum?
Minimum roof slope depends on materials and code. Many shingle products allow down to 2:12 with special underlayment; always confirm locally.
Q: How do I get a roof slope chart?
Use our printable roof slope chart & diagram with angles, slope %, and multipliers (1/12–24/12).
Q: What about roof slope design aesthetics?
Modern homes favor low to moderate slopes; chalets and A-frames use steep slopes. Sloped roof house design balances climate, materials, and style.
Q: Can I calculate roof slope in degrees directly?
Yes — our roof slope calculator degrees output shows the exact angle and slope percentage.
Q: Does this replace a roof slope gauge?
You can measure on-site with a gauge or angle finder, then input values here. This page functions like a digital gauge + calculator.
Q: What is the roof slope pitch factor?
Same as slope multiplier = √(1 + (rise/run)²). Use it for length/area conversions.
Q: Any notes for roof slope cement or concrete roofs?
Concrete roofs still need positive drainage. Minimum slopes and detailing are specified by the system manufacturer and engineer.





