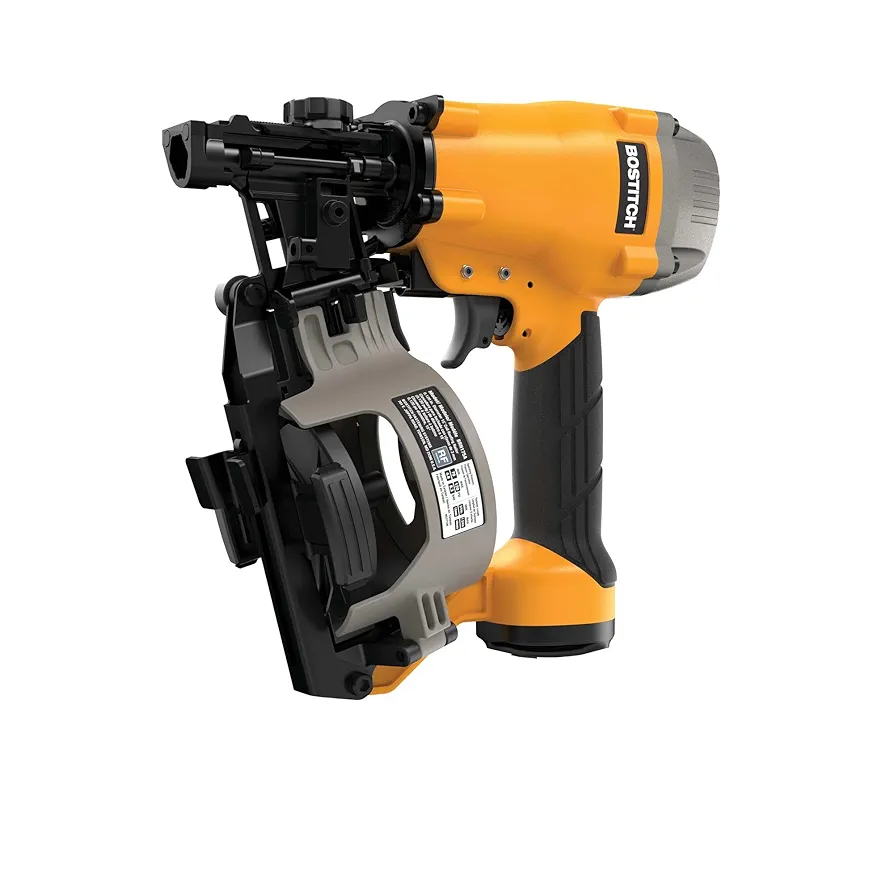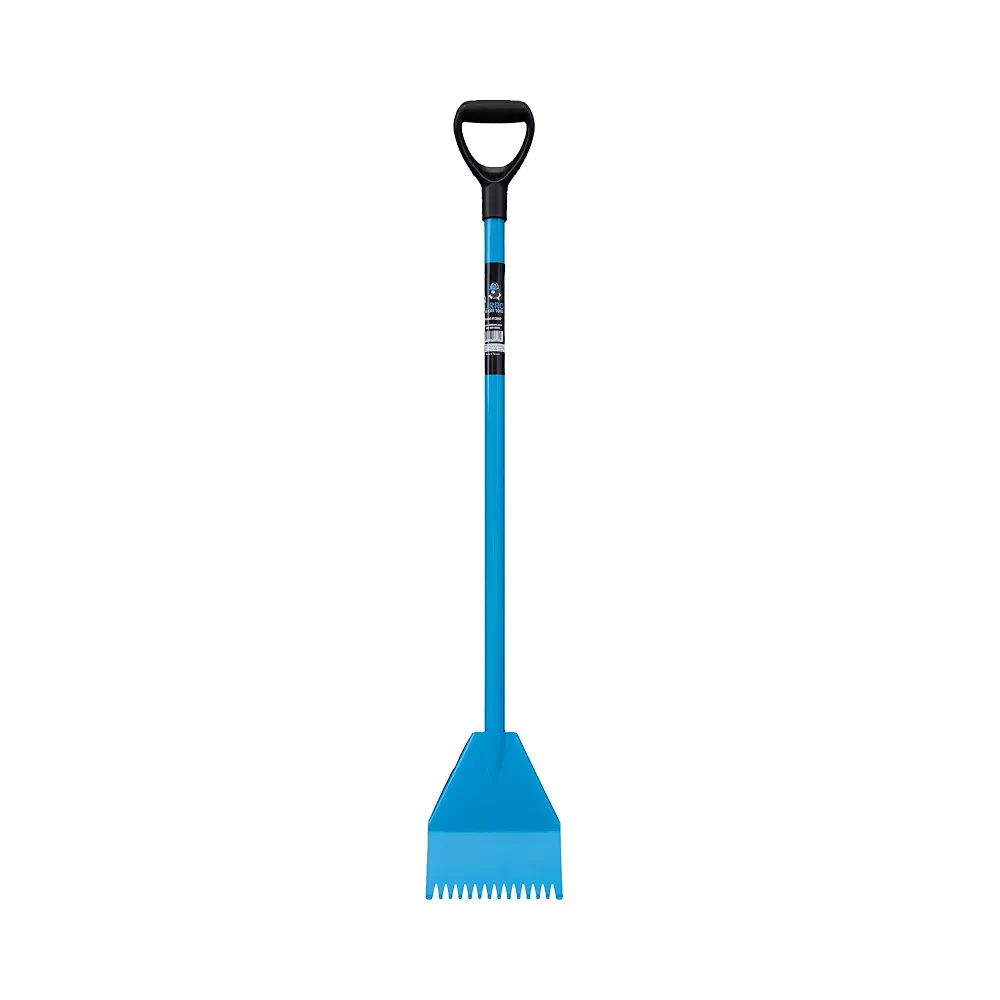📏 Roof Overhang Calculator
Get takeoffs for eave & rake lengths, drip edge, starter, soffit area, fascia pieces and intake vent suggestions. Planning tool only — verify with local code & manufacturer specs.
⚠️ Planning estimate only — confirm local code and manufacturer installation (drip type, starter location, nailing, vent NFA).
💡 Eave starter typically at eaves only — verify for specific products.
✅ Best Practices:
• Use Type D/B at eaves and Type F (gutter apron/gable) at rakes as specified.
• Limit rake overhang in high winds; add sub-fascia & proper nailing.
• Vent intake (soffit) should balance exhaust; keep baffles clear at eaves.
• Flash and seal where fascia meets roof plane; avoid face-nailing into thin edges.
• Use aluminum or vinyl soffit panels with proper J/F channel; follow expansion gaps.
• Seal & paint cut fascia ends; match metals to avoid galvanic issues.
🔧 Recommended Roofing Tools & Supplies
Disclosure: This section contains affiliate links. As an Amazon Associate, we earn a small commission from qualifying purchases — helping us keep SmartRoofingCalculator free to use.
🔧 Recommended Roofing Tools & Supplies
❓ FAQ — Overhang Basics
Q: Typical overhangs?
A: Eaves ~12–18", rakes ~6–12". Snow areas may push eaves deeper; high-wind areas may limit rakes.
Q: Starters on rakes?
A: Usually eaves only. Some systems allow/require at rakes — check manufacturer.
Q: Hip roofs?
A: Hips have continuous eaves, no gable rakes. This tool switches counts accordingly.
Related calculators
- Drip Edge Estimator — LF and pieces at eaves rakes
- Starter Strip Estimator — eave/rake starter lengths
- Valley Estimator — linear feet of valley flashing
- Ridge Cap Estimator — ridge length bundles
- Underlayment Roll Estimator — rolls required
- Roof Slope Calculator — angle, % slope, multiplier
- Roof Vent Estimator — intake/exhaust by attic sqft





